
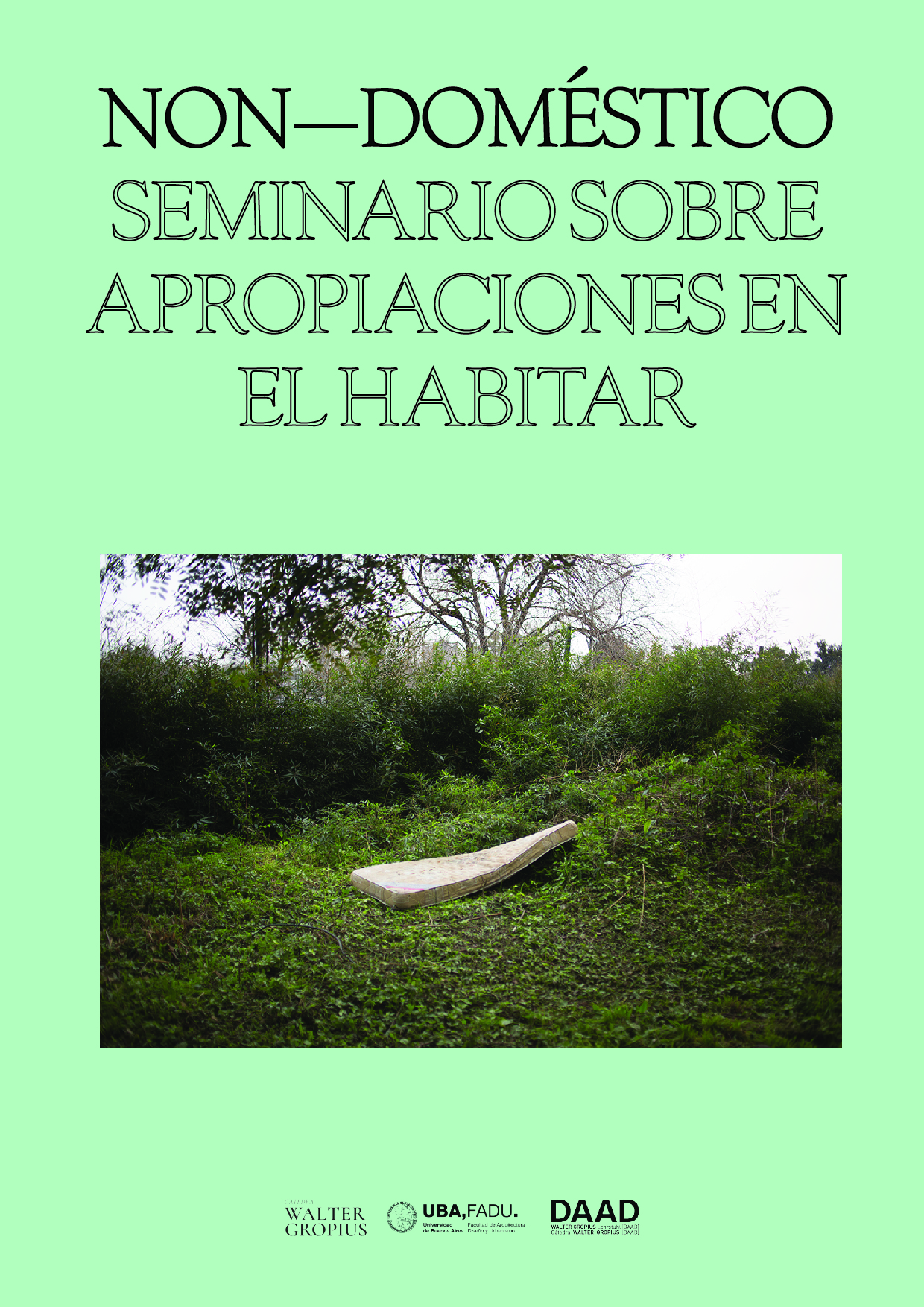
2020
‘El límite entre espacios de vivienda, trabajo y ocio es hoy más difuso que nunca. Asimismo, la distinción entre espacios públicos y privados se diluye para dar lugar a situaciones más complejas y ambiguas. Nunca antes la arquitectura fue tan abierta, evolutiva y casual. A través de distintos medios, el seminario indaga sobre modos de habitar, propios o ajenos, para entender cómo y dónde vivimos cuando nos alejamos de las certezas de nuestra disciplina. ¿Qué es un espacio doméstico? ¿Cómo definiríamos su límite e influencia?’’
Seminario NON–DOMÉSTICO
1er Cuatrimestre 2020, FADU–UBA
Turno noche
Cátedra Gropius – DAAD
FADU - Universidad de Buenos Aires
Docentes: Darío Graschinsky, Markus Vogl, Facundo Fernández
Fotografía: Other Public, 12a. Bienal Internacional de Arquitectura de São Paulo
Infomes e inscripciones: info@floraestudio.net
.
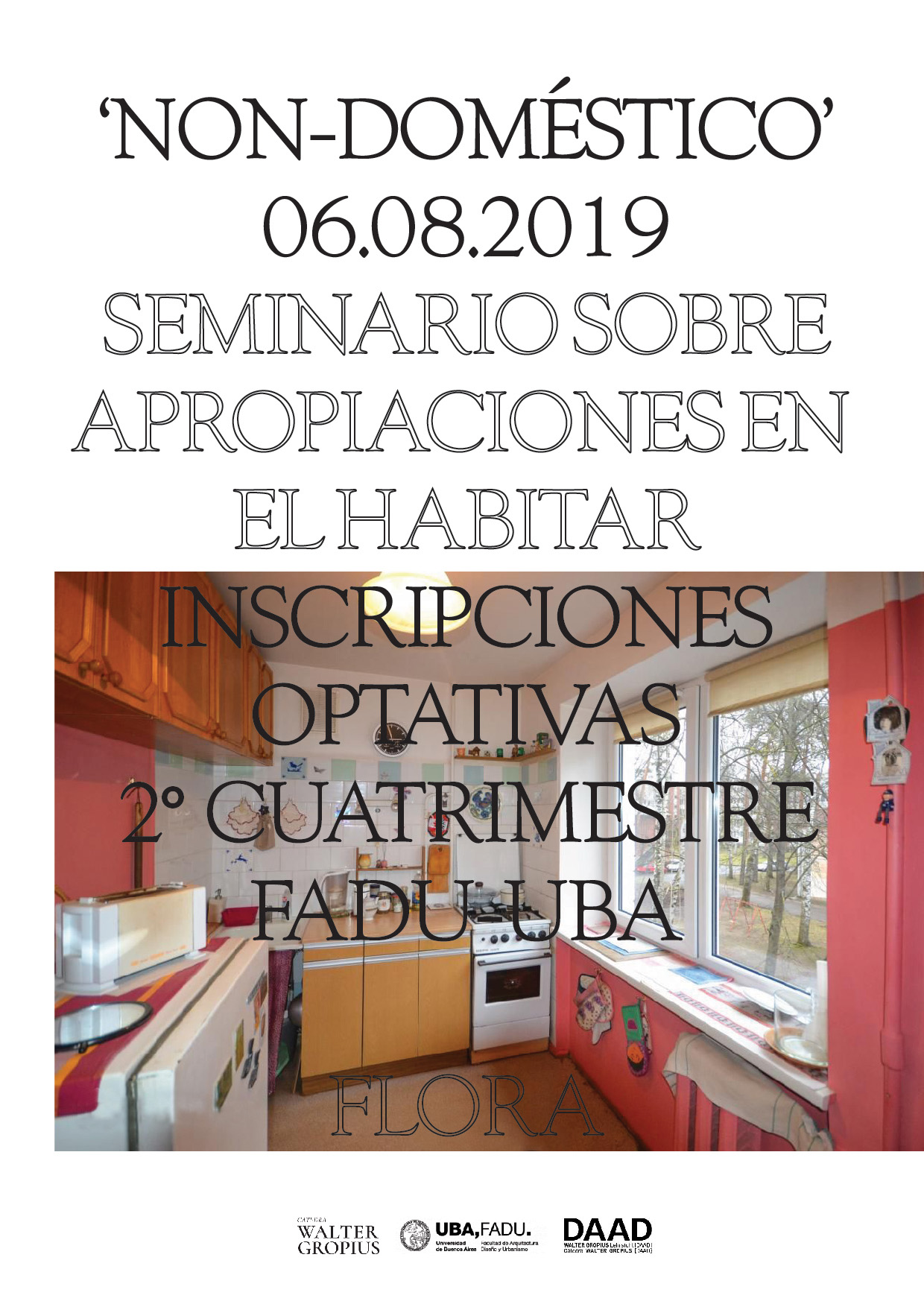
La creencia de que la arquitectura se ve afectada por todo es la base de la afirmación de que trabajar como arquitectos en la actualidad implica un interés general y una participación integral en el mundo. Nuestro rol como arquitectos o planificadores, ilustra un constante proceso de acumulación, reinterpretación y reformulación de temas y preguntas recurrentes. Habitar (más allá de lo funcional) tiene que ver con esto. Lejos de cualquier determinación formal, estética, más allá de las reglas, los estándares y los programas, la arquitectura cobra significado cuando las condiciones de vida son dadas por las personas mismas y no por el arquitecto. El habitante será en cuestión el objeto de estudio para preguntarnos sobre nuestra disciplina formal, abordar sus condiciones nos aproximará a pensar y cuestionar estándares formales como son los programas de arquitectura, partidos, usos, estrategias, manuales, etc.
Entenderemos el habitar desde la abstracción programática, fracturando sistemas o estrategias formales, para descubrir nuevos paradigmas de diseño, donde observando las libertades de usos, apropiaciones y proximidad de los habitantes nos dictarán como podríamos operar bajo sociedades libres, racionales y contemporáneas.
El seminario dictará su currículo desde la investigación proyectual sobre el análisis de casos de estudio. El trabajo de investigación es el abordaje a los ejercicios de experimentación sobre modos de habitar. Se propone al alumno repensar entornos domésticos, mediante diferentes medios de documentación y repre- sentación.Cada alumno deberá registrar el proceso de acercamiento al ejercicio. Como resultado de cada clase en la que se produzca material, se analizará en conjunto a los integrantes del curso cada propuesta, debatien- do sobre el objetivo personal de cada alumno en relación a las prácticas domésticas presentadas.
Seminario NON–DOMÉSTICO
2do Cuatrimestre 2019, FADU–UBA
Turno noche
Cátedra Gropius – DAAD
Profesor: Facundo Fernández
Coordinador: Markus Vogl
Participantes: Germán Lentini, Sol Alegre Dowidowicz, Eugenia Esquivel, Manuela Verdún, Nicolás Oro, Martín Cabrera, Carolina Cui Xiao, Josefina Ramírez, Santiago Bogani, Lucía Legarreta
2019
The belief that architecture is affected by everything is the basis of the claim that working as architects today implies a general interest and an integral participation in the world. Our role as architects or planners illustrates a constant process of accumulation, reinterpretation and reformulation of recurring themes and questions. Inhabiting (beyond the functional) has to do with this. Far from any formal, aesthetic determination, beyond the rules, standards and programs, architecture takes on meaning when living conditions are given by the people themselves. The inhabitant will be in question, the object of study, to ask about our formal discipline, addressing their conditions will bring us closer to thinking and questioning formal standards such as architecture programs, parties, uses, strategies, manuals, etc.
We will understand inhabiting from programmatic abstraction, fracturing formal systems or strate- gies, to discover new design paradigms, where observing the freedoms of uses, appropriations and proximity of the inhabitants will dictate how we could operate under free, rational and contemporary societies.
The seminar dictates its curriculum from the project research to the analysis of case studies. The research work is the approach to experimentation exercises on ways of living. The student is proposed to rethink domestic environments through different means of documentation and representation. Each student must record the process of approach for the exercise. As a result of each class in which material is produced, the members of the course will be analyzed together with each proposal, discussing the personal objective of each student in relation to the domestic practices presented.Each student at the end of the seminar must have a theoretical / projective investigation of their personal study objects.
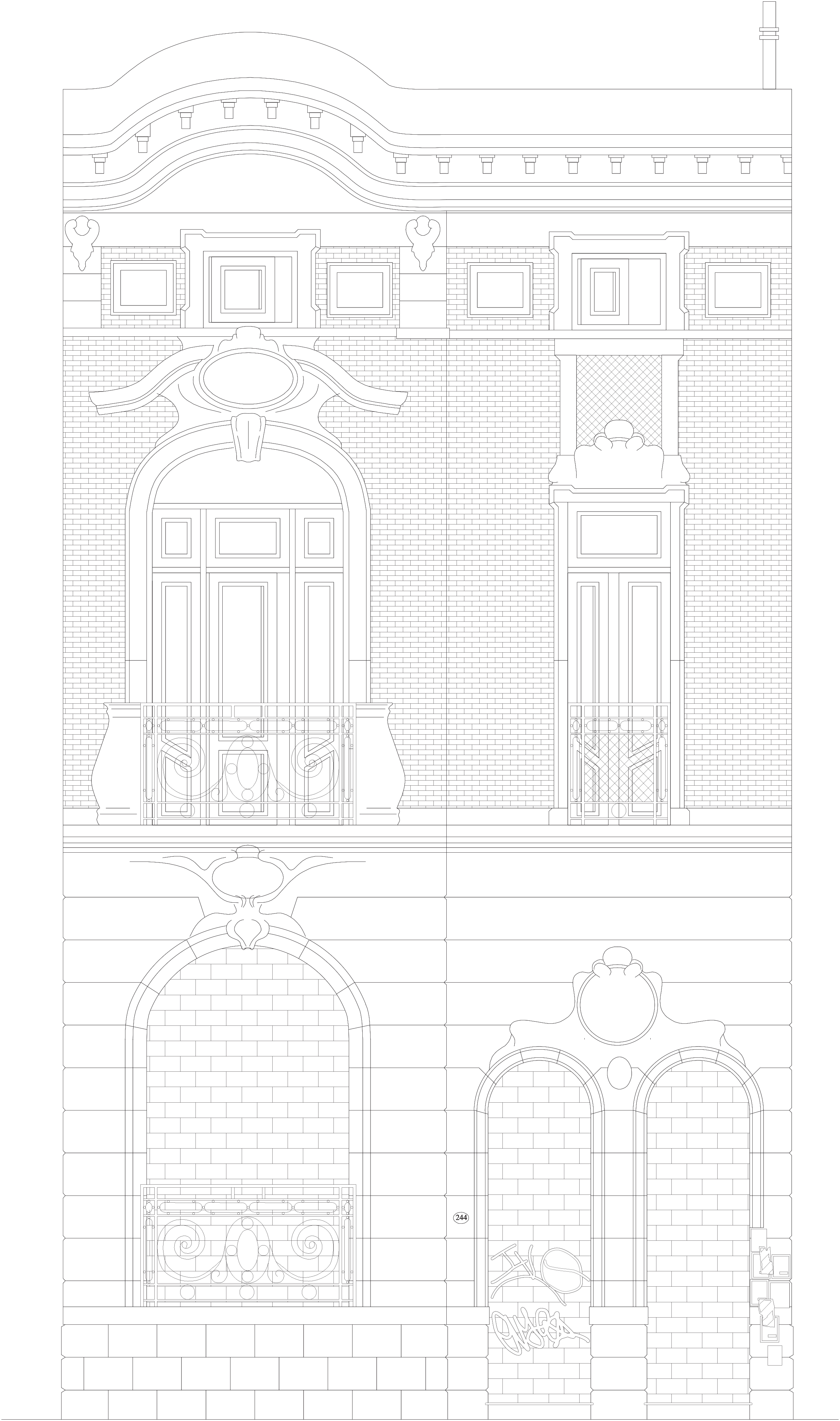
©Manuela Verdún

Clase abierta del seminario Non–Doméstico
Please, do not disturb, CLUBE
01/10/19
Monte, Maure 3910
C1427, Buenos Aires
Invitados: CLUBE (www.clube.works)
Moderadores: Facundo Fernández, Markus Vogl
01/10/19
Monte, Maure 3910
C1427, Buenos Aires
Invitados: CLUBE (www.clube.works)
Moderadores: Facundo Fernández, Markus Vogl
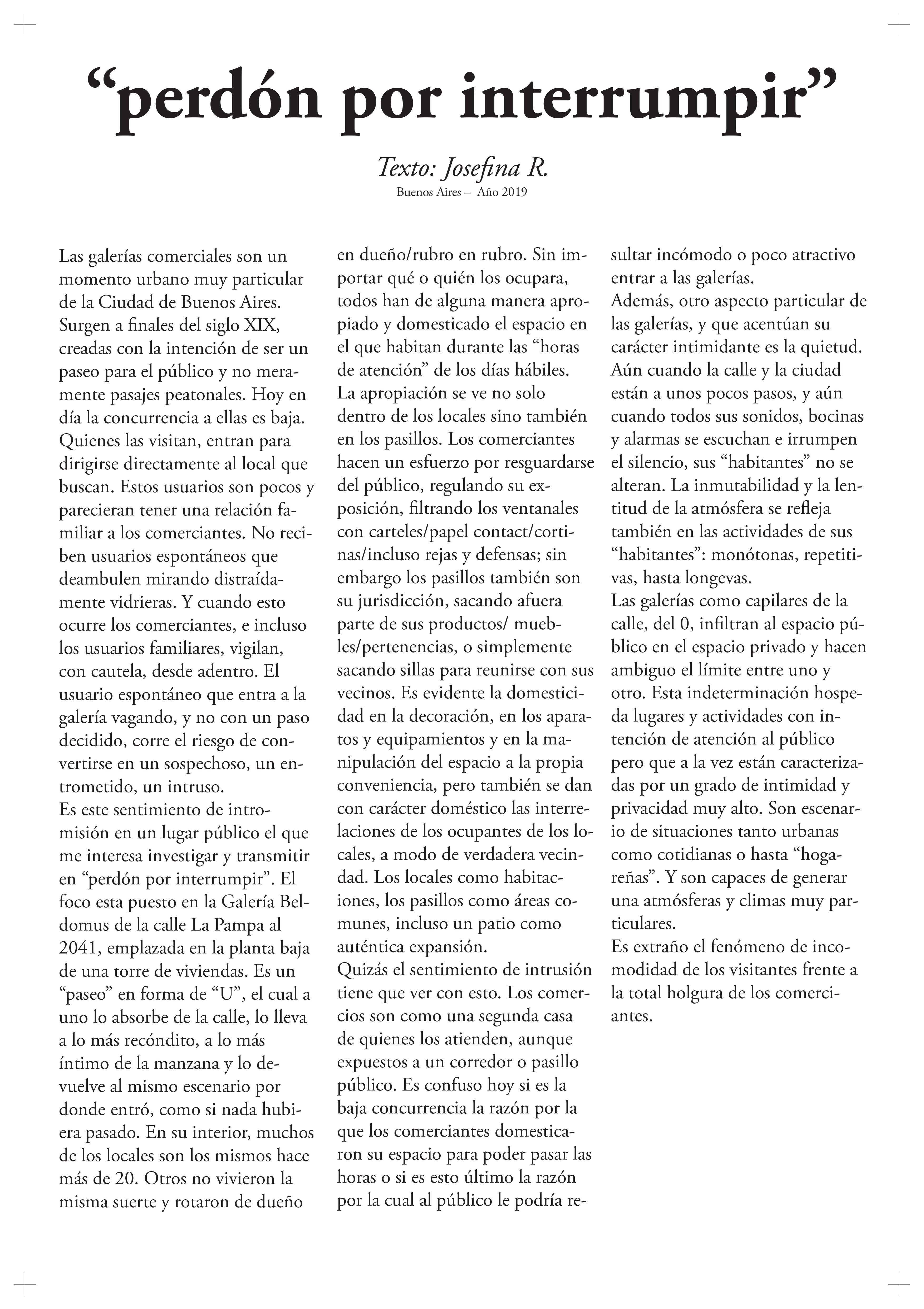
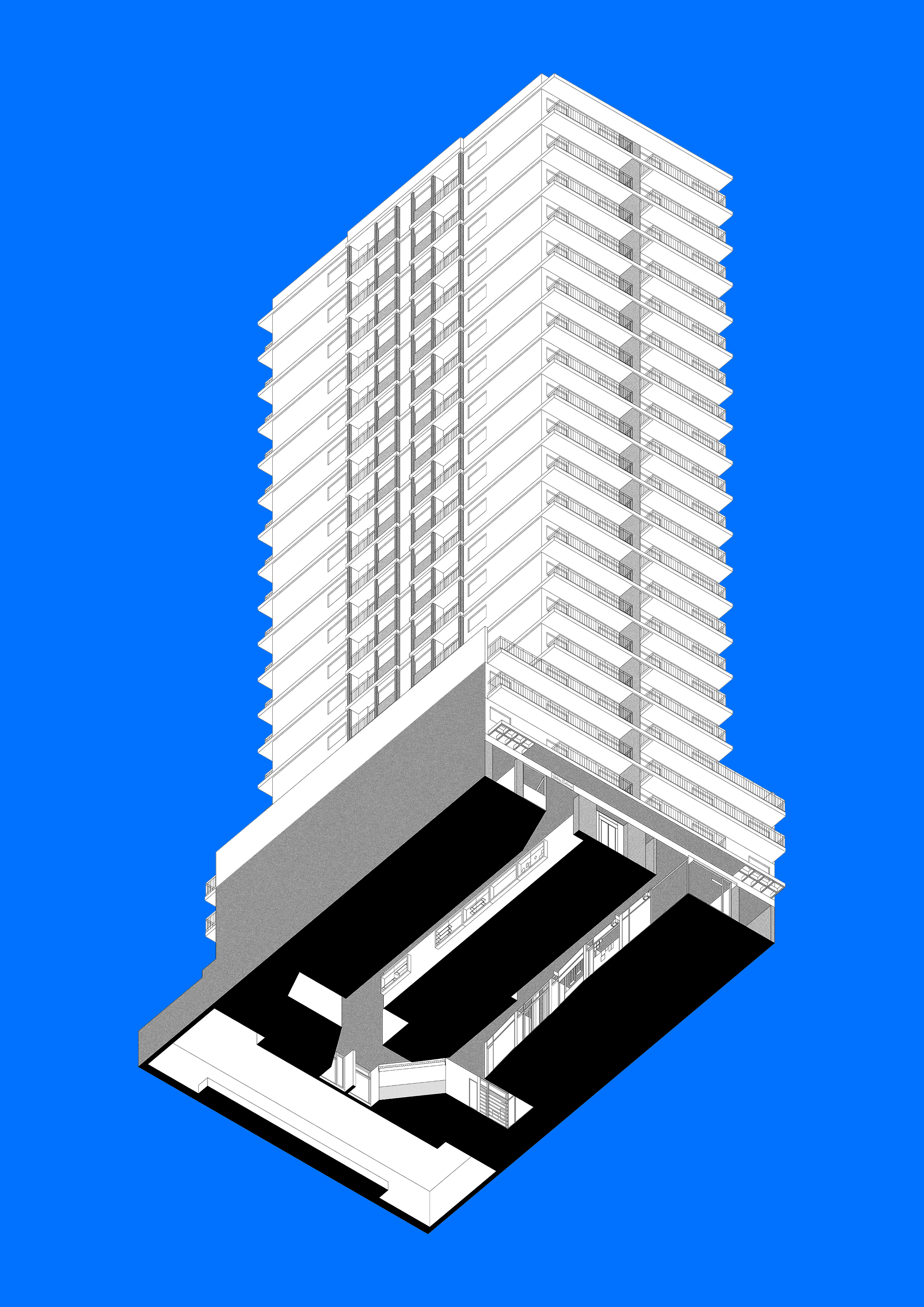
©Josefina Ramírez
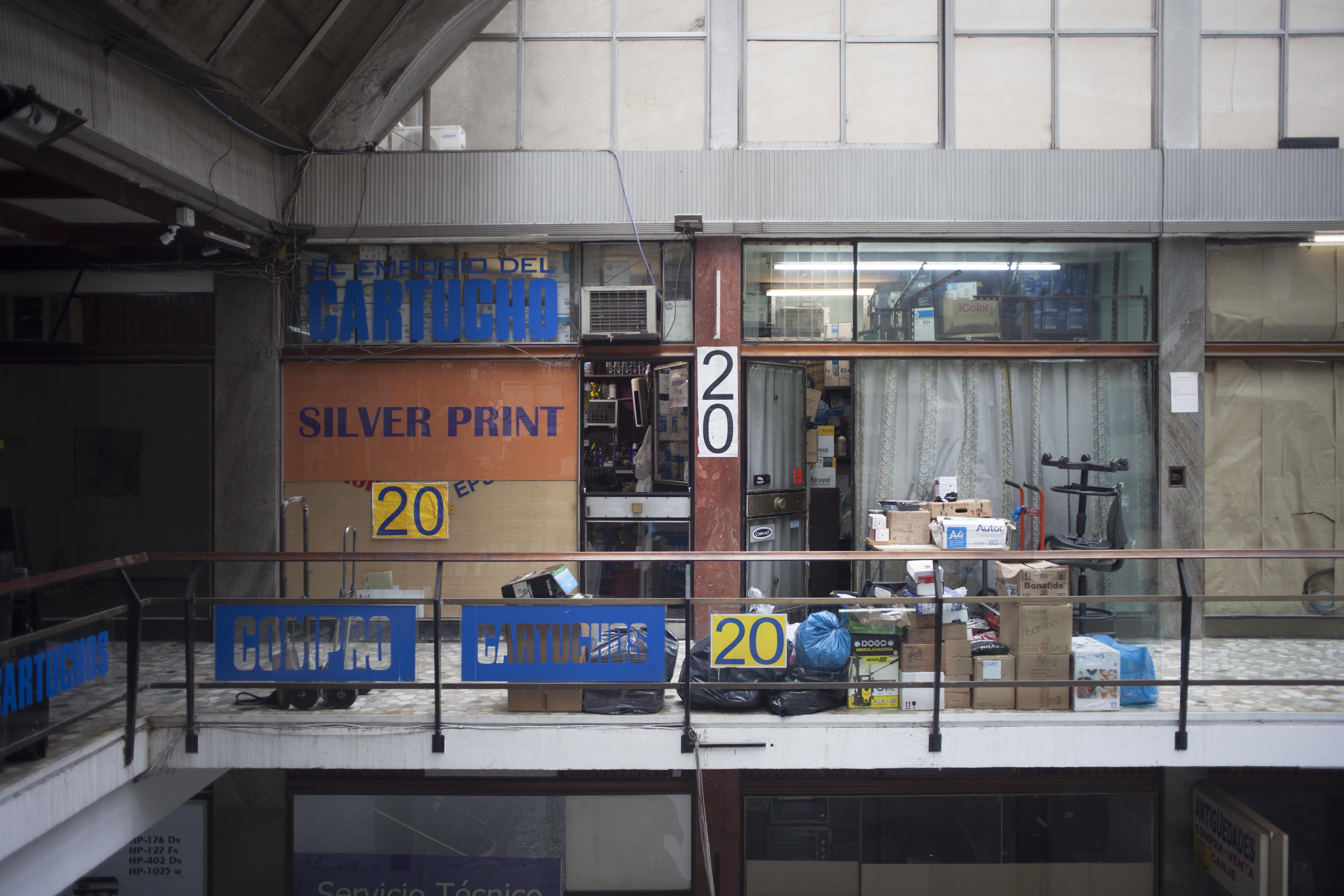 Galería del Centro, Ciudad de Buenos Aires
Galería del Centro, Ciudad de Buenos AiresWe can fit
One Manhattan Square is drawn to serve diverse subjectivities, habits, situations, and income levels. The plan is not necessarily reinvented, however, it is adapted to fit the trends, forces, and realities that keep populating New York City residential buildings. The plan is a drawing type that can both “determine” but also “accommodate” life, it is both active form and stuff container. The plan also reflects occupation, the different forms of appropriation of inhabitants, short and tall, residents or tourists, any gender preference, and in any socially normative grouping or not. The plan organizes, or so we believe, yet it is–particularly in the residential realm– our lost battle with its occupants. Our agency lies in an ability to organize but as it has been clearly stated elsewhere, the architect has no effect of permanence as owners can reconfigure walls as they wish. Unlike other professionals such as a lawyer or doctor, the architect’s authority is conveyed only momentarily through an idealized plan of living which loses its potency as soon as the work has been delivered. The plan is also an opportunity, a tool to have access to inhabitation and real living, the unexpected, the forced, or inevitable schemes for surviving in a city that expulses its residents, transient or not, into the margins or beyond.
Reconfiguring unit sizes, units entrances, amount of access, amount and sizes of rooms, can all open-up possibilities for reorganization for a common “we,” more inclusive and more affordable, however, is precisely the lack of (or very limited) agency on the process of making, designing, and constructing renewed organizations that constrain our capacities to have a significant effect; unless we are the designers, developers and contractors disinterested in reproducing the current paradigms of ownership and real estate. This is a rather difficult reality. However we can imagine differently, we can register and document the modes of inhabitation that could emerge under these circumstances, this is, under the pressure of living–and surviving, in less expected configurations of “stuff.”
Real living is in fact, in rem of the idealized plans and renderings. There’s no irony in the building’s promoter’s render of a white woman, long light ironed-hair, almost self-seduced by her new Dior shoes right next to a Gucci shopping bag, on a top room overlooking the north of Manhattan. That is, perhaps, the disjunctive reality that could live, or at least acquire these apartments. WE CAN FIT speaks to the real living, the living we experience ourselves, through our friend’s stories, through Craigslist ads, all who reveal the less ideal and more fitting reality. A reality full of stuff, of extra beds, or lonely people, of overcrowdedness, or inclusive social groupings that completely reconfigure the plan, not by redoing it, but by allowing us to fit.
Marcelo López Dinardi, Lexi Tsien-Shiang
https://soft-firm.com
https://marcelolopezdinardi.com
One Manhattan Square is drawn to serve diverse subjectivities, habits, situations, and income levels. The plan is not necessarily reinvented, however, it is adapted to fit the trends, forces, and realities that keep populating New York City residential buildings. The plan is a drawing type that can both “determine” but also “accommodate” life, it is both active form and stuff container. The plan also reflects occupation, the different forms of appropriation of inhabitants, short and tall, residents or tourists, any gender preference, and in any socially normative grouping or not. The plan organizes, or so we believe, yet it is–particularly in the residential realm– our lost battle with its occupants. Our agency lies in an ability to organize but as it has been clearly stated elsewhere, the architect has no effect of permanence as owners can reconfigure walls as they wish. Unlike other professionals such as a lawyer or doctor, the architect’s authority is conveyed only momentarily through an idealized plan of living which loses its potency as soon as the work has been delivered. The plan is also an opportunity, a tool to have access to inhabitation and real living, the unexpected, the forced, or inevitable schemes for surviving in a city that expulses its residents, transient or not, into the margins or beyond.
Reconfiguring unit sizes, units entrances, amount of access, amount and sizes of rooms, can all open-up possibilities for reorganization for a common “we,” more inclusive and more affordable, however, is precisely the lack of (or very limited) agency on the process of making, designing, and constructing renewed organizations that constrain our capacities to have a significant effect; unless we are the designers, developers and contractors disinterested in reproducing the current paradigms of ownership and real estate. This is a rather difficult reality. However we can imagine differently, we can register and document the modes of inhabitation that could emerge under these circumstances, this is, under the pressure of living–and surviving, in less expected configurations of “stuff.”
Real living is in fact, in rem of the idealized plans and renderings. There’s no irony in the building’s promoter’s render of a white woman, long light ironed-hair, almost self-seduced by her new Dior shoes right next to a Gucci shopping bag, on a top room overlooking the north of Manhattan. That is, perhaps, the disjunctive reality that could live, or at least acquire these apartments. WE CAN FIT speaks to the real living, the living we experience ourselves, through our friend’s stories, through Craigslist ads, all who reveal the less ideal and more fitting reality. A reality full of stuff, of extra beds, or lonely people, of overcrowdedness, or inclusive social groupings that completely reconfigure the plan, not by redoing it, but by allowing us to fit.
Marcelo López Dinardi, Lexi Tsien-Shiang
https://soft-firm.com
https://marcelolopezdinardi.com
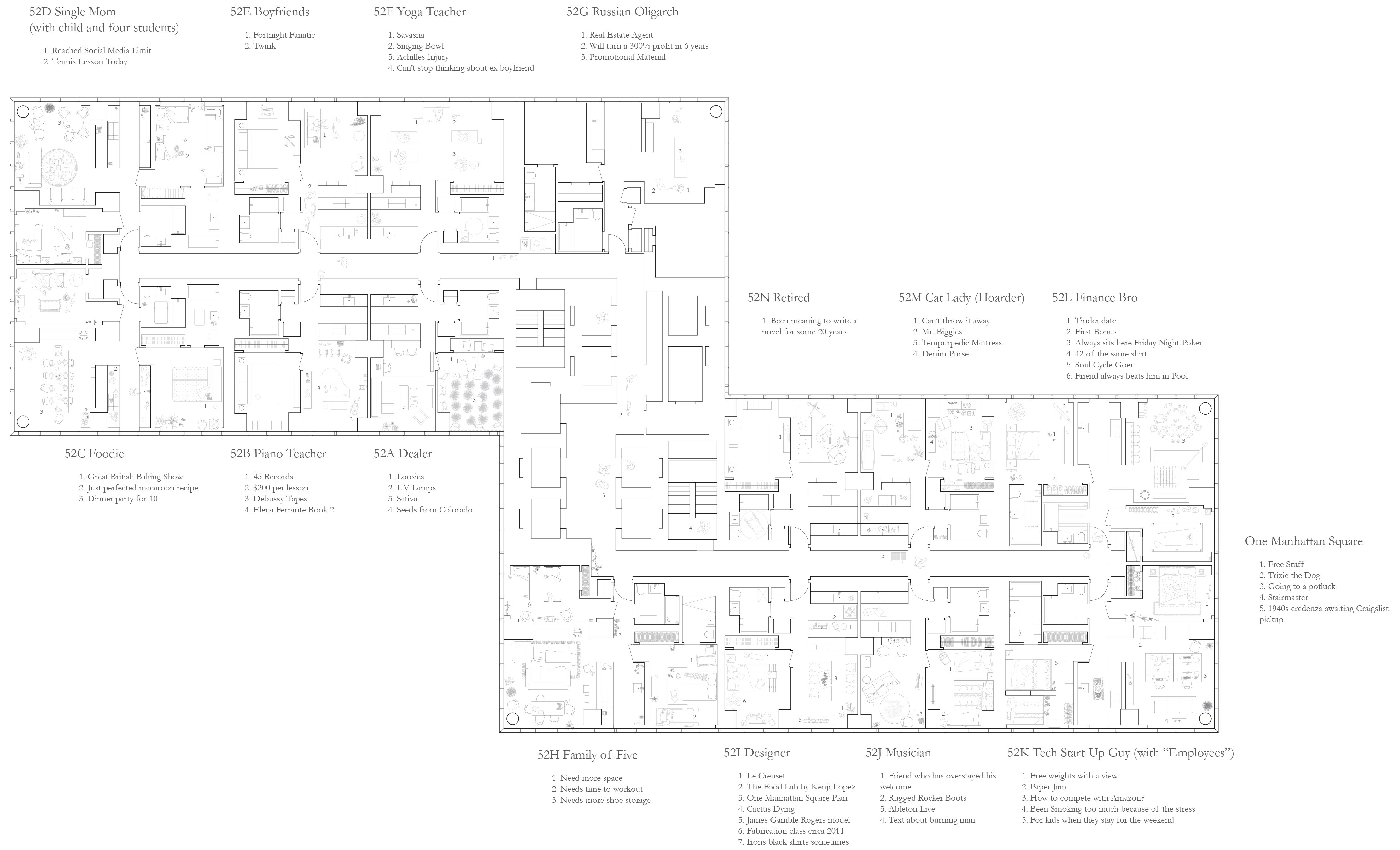
©Marcelo López Dinardi/Lexi Tsien-Shiang
